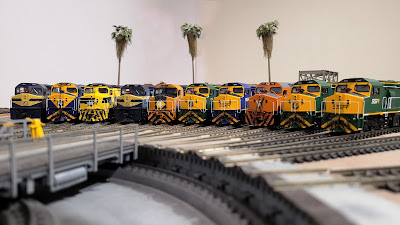There was one section of real estate on the layout that was not allocated any structures, field, roads or tracks when the layout was designed. It was now time to change that aspect.
A relocation of the layout from bedroom to back shed has resulted in a rethink of what can be included on the layout, sort of an extra bonus. The layout is basically a double track oval with loco facilities on one side and storage roads on the other. And now that there is extra room, more sidings can be squeezed in. It is fine to be operating many laps around a circular layout but eventually more operation i.e. shunting is desired.
Somehow there has been six cement wagons obtained and a dedicated industry must be the cement siding. They were obtained at a bring and buy sale day operated by the Epping Model Railway club a few years ago.
I think they were produced by AR models and were already weathered. So a nice rake. The siding will take four wagons leaving two others to be dealt with in a later shunt. This also applies whether you are shunting the empties or loaded ones.
The photo shows the cement plant (actually I am not sure what it is supposed to actually be, but for now a cement plant). This was a cheap model nothing fancy or detailed on it. It certainly isn't a finer model such as a Walthers kit, but then the Walthers kit wouldn't fit in this spot.
Now in a dose of reality this cement may have looked like this on opening day but within a few days it would have been covered in cement dust and virtually would be only cement colour a nice tone of grey.
The only can of spray paint unfortunately had a blue tinge to it certainly not the grey I was looking for. So for now I will call it an undercoat and get a more suitable grey can of spray soon. The loading tower sits close to the track, not prototypical but in a test it cleared the rolling stock okay.
My luck was that I found an old but usable curved right hand Peco point and the geometery worked well for this spot. I cut out the section of track and inserted the point. As it is for the siding I decided to leave the point manual and just a hand throw to shunt. The point had previously been modified electrically to isolate the frog and a microswitch has been installed next to the throwbar of the point. I find this gives full power to the frog area and doesn't require power via the switch blades which sometimes fail. I don't understand modellers using 'Frog Juicers' when a cheap micro switch does the same thing.
A very recent acquisition was the yellow coloured building (thanks Phil). It seems to fit in okay next to the plant and will be heavily bombarded with the 'new' can of grey when I get it and help to blend in.
After connecting the power up to the power bus I hooked up a DC controller to test it. The only DC loco I could readily find was a Rio Grande 44 tonner which worked out okay. As can be seen in the photo no ballasting or scenery has been done as yet. May the cement siding may be the first to receive treatment? Time will tell.



























