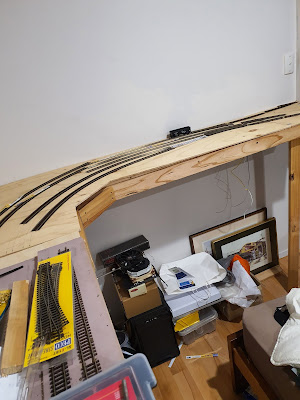Finally board Number 6 has been reached. This board connect to the long board 5 and is where the tracks fan out after crossing the liftout section across the door. There is also the need to lower the tracks down to zero level to match up with the level across on board number 1.
This meant the grade had to start lowering or raising dependent on direction at the end of board 5 just before coming around the 90 degree corner. This lead to some awkward carpentry but it worked out okay.
 |
| Board No 6 is secured into place |
 |
| Boards 5 and 6 finally joined |
As can be seen in the above photos I have continued to use cork under the main line but not the relief or other sidings. This also helps define the mains from the other tracks visually and they will be ballasted. Printed circuit boards have also been placed across the joints. It is proposed to solder the rails to the pc board but not cut at this stage. That will happen one day when the need for dismantling takes place.
 |
| Trial laying of the tracks |
Before any track is secured down, loose lengths of track and paper points are laid out to visualise how it will all go and more importantly - fit.
It is intended to fit a coal siding on the track closest to the wall. This track veers slightly away from the main to give room for a coal loader, what it will eventually be or look like is anyones guess at this time. There is a shunting neck at the end of the loop as can be seen in the photo above. This coal siding can be accessed from either direction so it is possible for coal trains to be run either way.
 |
| Pardon the mess but we are getting there |
Peco curves points are put to good use on this layout. Straight points just wouldn't work and there is also something nice about the flowing curve using curved points. The points on the board have been all motored and controlled from a panel at the start of board 5 near the window.
With the mess gone the board start to look a lot better, don't worry it was only removed for the photo. Another job to do is the insertion of the missing sleepers, there always seem to be plenty hanging around. They also come in handy as spacers to get the tracks completely parallel. It seems a sleeper width is enough to give two tracks plenty of clearance.
So the basics are done and it just needs the liftout section to be done to complete the full circuit. Although the liftout section will be the smallest board the tolerances will be critical.
So we will let you know how it goes when it is done.





















































